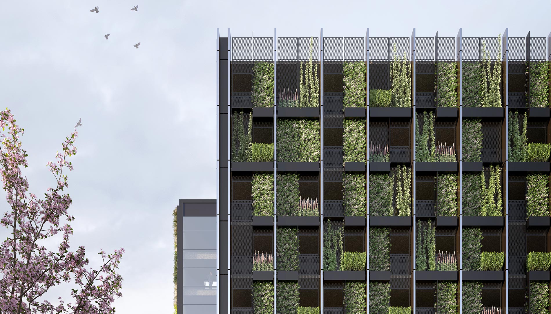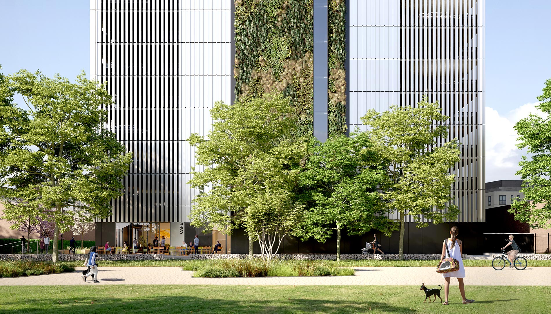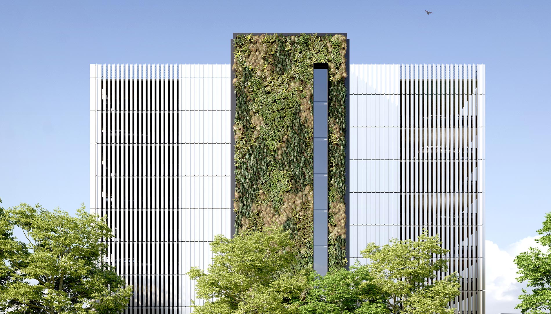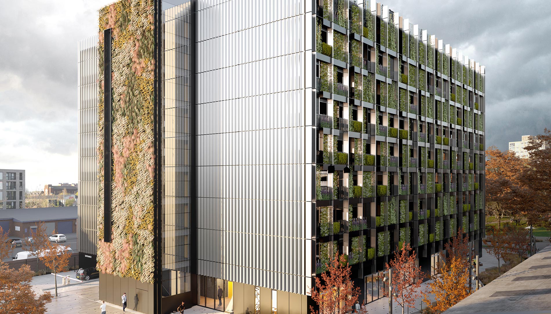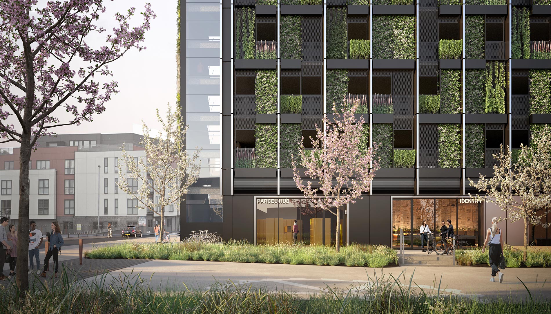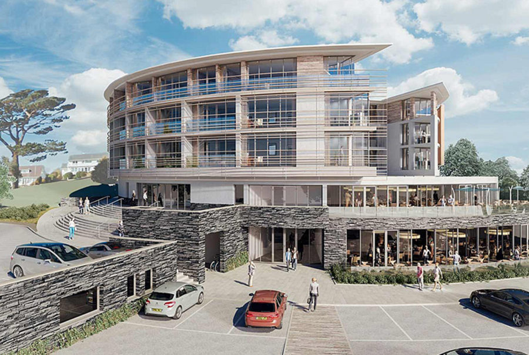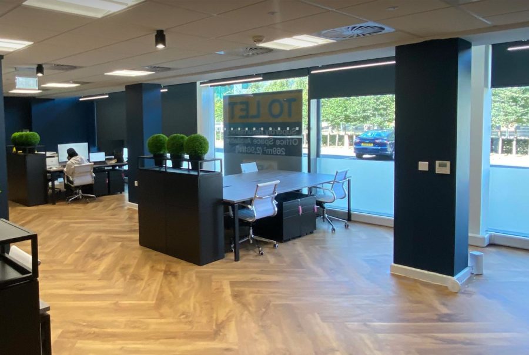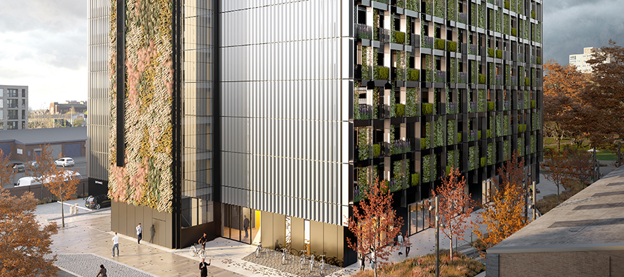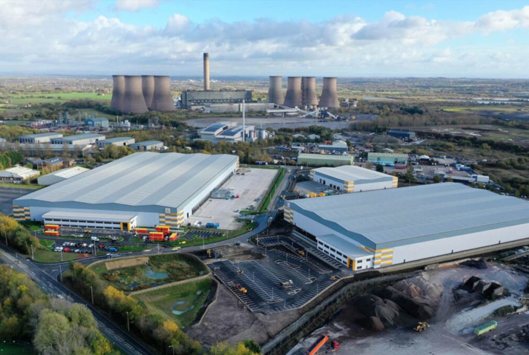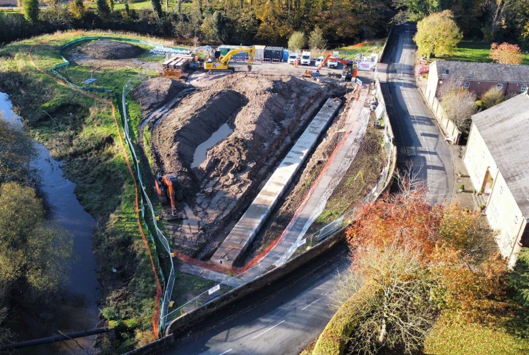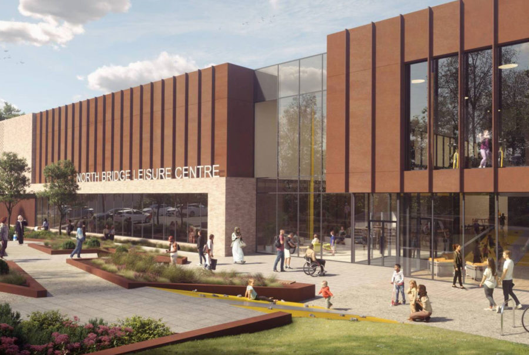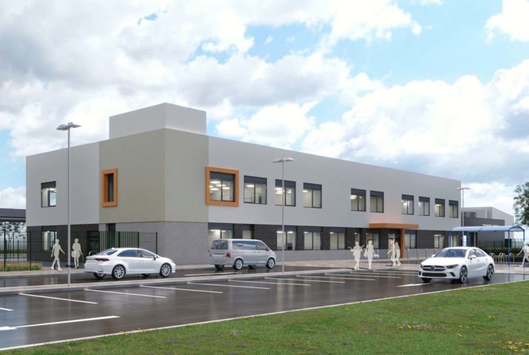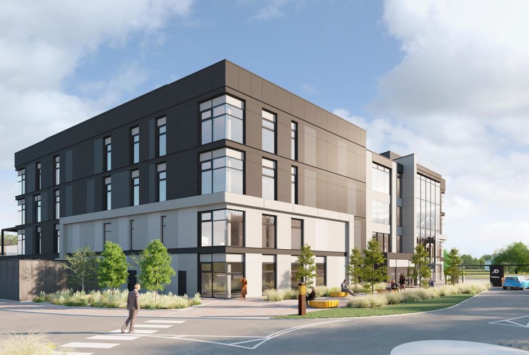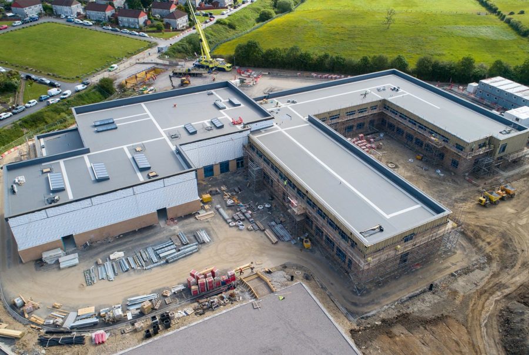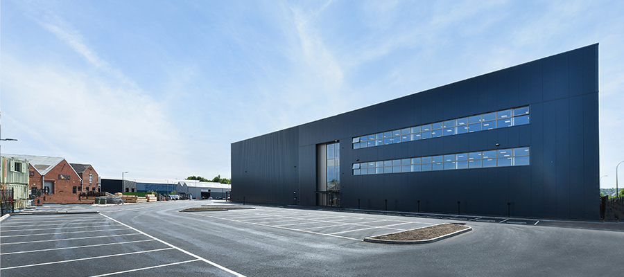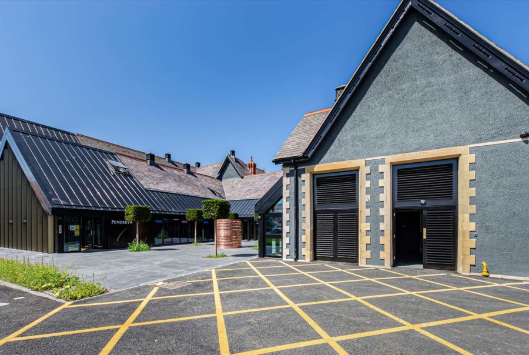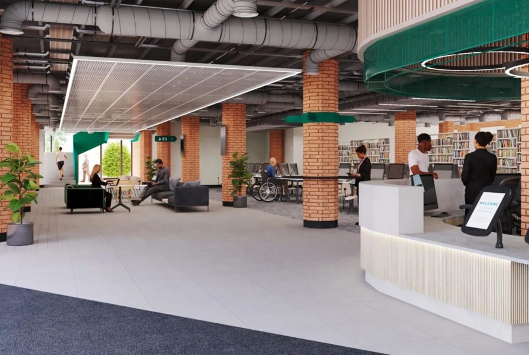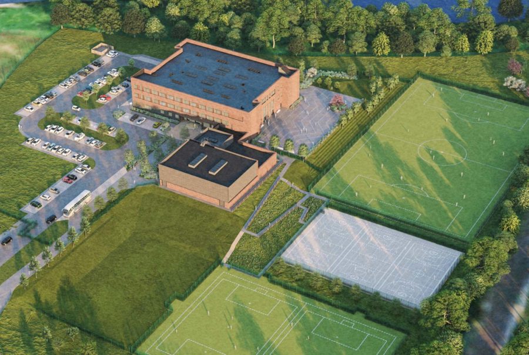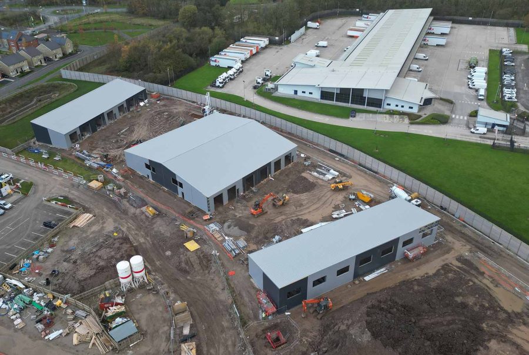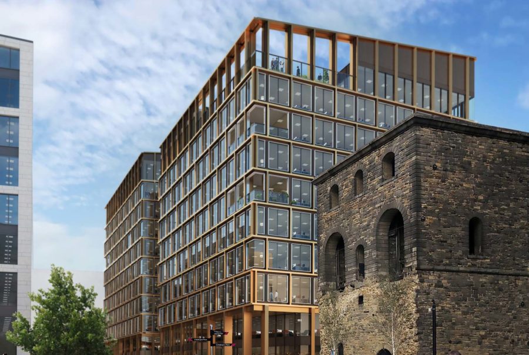Infrastructure
Client
Location
Services
Sector
The project has been dubbed as a “next generation multi storey car park’, providing space for 406 cars, 150 bicycles, a delivery hub, café, store and 15,000 sq. ft of public realm. This innovative project proposes to meet the parking requirements of residential and commercial development in Ancoats, removing parking from individual schemes to promote a shift away from car ownership in response to the community’s desire to prioritise people over vehicles in the local area.
Working for the End Client Manchester Life Development company, Kennedy Redford has acted as parking, civil, and structural engineer to develop an efficient parking and circulation layout for the building that provides an economical footprint and incorporates split level parking decks to aid vertical circulation. The building structure comprises a steel framed structure over 8 Storeys that utilises the building pre-cast concrete core areas to provide lateral stability.
Located on a brownfield city centre site, Kennedy Redford has provided earthworks and geotechnical input to enable the re-use of site won materials to provide a suitable development platform minimising the requirement for export off site of contaminated land materials.
Sustainable drainage solutions are incorporated into the external public realm space that complement the landscape architecture and reduces the discharge of surface water flows to the statutory network.
The construction of the Hub looks to future-proof Ancoats by embedding green transport choices, smart logistics, and shared services into the heart of an emerging and sustainable neighbourhood.
Images © Buttress


